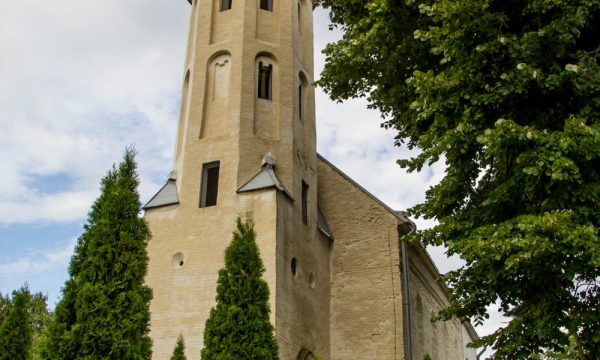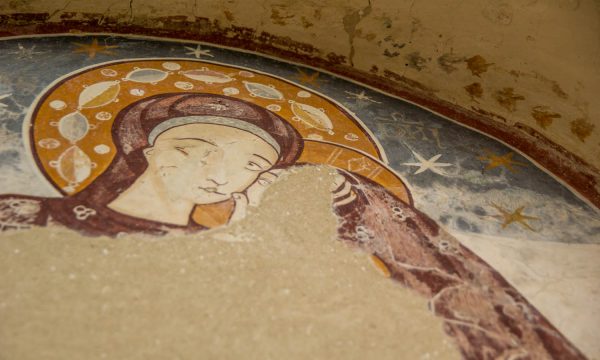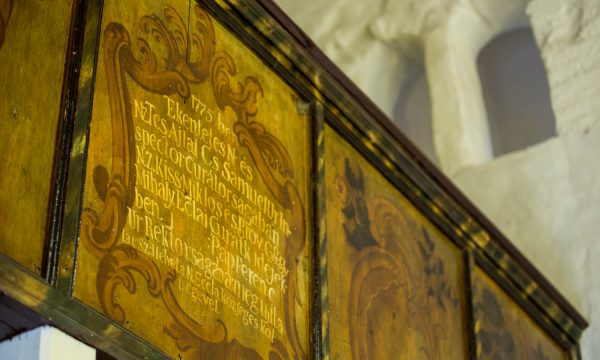Wall Painting
The brick church of Somlyóújlak, with a single nave and a western tower, has a rather specific spatial structure. Its current chancel, which has the same width as the nave, was built in 1846, after the original polygonal chancel had to be demolished due to being in danger of collapsing. According to eyewitness, “it was round and was vaulted, with ridges constituting a hexagon”. The narrow corridor-like gallery covered with barrel vaulting found at the upper part of the nave, cut into the thickness of the wall, has a distinctly unique concept, running along the perimeter walls until the former triumphal arch.

Here, on both the northern and southern sides, the barrel vault springs upwards in steps, then breaks at a right angle and starts to ascend towards the triumphal arch, but it is halted by the masonry infill that was created when the triumphal arch was demolished. The access to the northern gallery is ensured by the stairs starting from the inner south-western corner of the nave and running in the western wall, while the southern gallery can be accessed by these same stairs, turning on the tower’s first floor and then going towards south and east. The vaulted gallery is lit on the southern side by four splayed, semicircular-headed windows, while on the northern side there are five round windows with funnel-shaped splays.

The display of the interior openings that look on the nave, covered at present with a coffered ceiling, is also asymmetrical: on the southern side, two-light, semicircular-headed windows alternate with tall, splayed slit windows, which rise from the level of the gallery’s floor, but on the opposite side we only find the two-light, semicircular-headed windows; here the easternmost one has only one opening, signalling perhaps the former face masonry wall that separated the chancel. Along the lower part of the longitudinal walls – as if they were a solution for diminishing the wall thickness – four semicircular niches were placed on each side, forming blind arcades; the niches are framed by double wall recesses, while the third one’s archivolts are sustained by corbels decorated with scotia mouldings. Its walled up portal closed in a semicircular arch, with jambs decorated with angular mouldings, is located in the second southern niche.

During the monument’s restoration in 2012, very small and almost unintelligible details of a wall painting composed of several scenes were found on the church’s northern wall. However, the only interpretable fragment constitutes the key to identification: this is a fragment of a the famous decapitation scene from the legend of Saint Ladislaus, in which the Cuman grabs the king’s armoured ankle, as illustrated on the murals in Mugeni (Hu: Bögöz) as well. It is a great loss for our art history that, as one of the very few mediaeval wall paintings known from the Sălaj (Hu: Szilágyság) Region, the one in Somlyó preserved so little from the original fresco ensemble.
