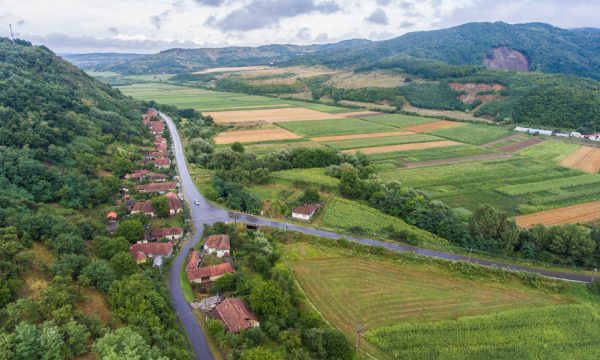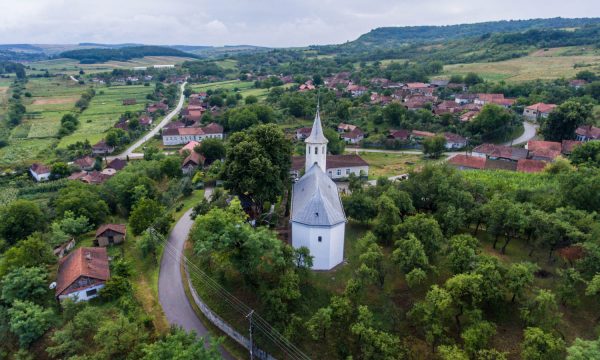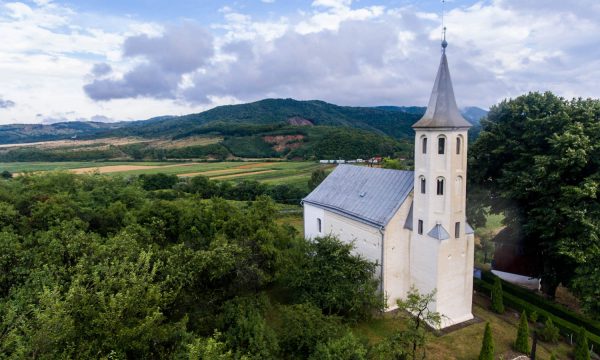Uliacul Șimileului, also known in Hungarian as Újlak is a village located in the Crasna (Hu: Kraszna) Valley, about six kilometres south of Șimleu Silvaniei (Hu: Szilágysomlyó). In its first documented mention dated 1259, the settlement was registered as part of the Wathasomlyo estate, after a year earlier Watha, son of Watha and Pousa, son of Dénes of the Csolt clan had sold this inherited part of their domain to palatine Roland, son of Rátót and to master Móric of the clan Pok, the judge royal of the queen.

The domain from the historic Kraszna County, which during the Middle Ages was almost at all times part of the domain of Somlyó Castle, was inherited by the successors of Móric, Transylvanian voivode Miklós Meggyesalji (1277, 1315–18), followed by his son, Móric. They donated Újlak to their familiares, to Sudach and his brother, Miklós, for their loyalty. (Familiaritas was a system established in the mediaeval Kingdom Hungary that was similar to the western feudal system, but which also differed in certain aspects. In this respect, a familiaris might be thought of as a vassal [transl. note].) According to the agreement formulated in the charter, the son of Móric, Simon and his daughter, Anna Meggyesalji, wife of László Báthori, have left the village in the property of Sudach and Miklós. Sudak Village, mentioned in the document as a separate settlement, but which was later probably incorporated into Újlak, received its mediaeval name from this Sudach, who lived sometime around the early 14th century. In addition to the family descended from Sudach, later a part of the village entered in the property of the Kusalyi Jakcs and Drágffy families, and other lesser noble families also held parts of it. In 1533, Transylvanian Bishop János Statileo donated a year’s worth of the village’s tithes to István Báthori. In the same year, the Báthori family paid taxes after five households, and later, towards the end of the century, the Lónyai family acquired a part of the village. During the 16th and 17th centuries, the village serfs had various services to perform for Somlyó Castle. In the 18th century, the most important proprietor of the settlement was the Bánffy family, however, Somlyó Town took it from them arbitrarily for a while in 1741, but we still find countless lesser nobility in the settlement. In the 19th century the Counts Rhédei, Toldalagi and Károlyi held domains here.

The Reformed church of Uileacu Șimleului caught the interest of researchers already in the 19th century, as it housed several elements from the Árpád period, suggesting a 13th century church. Its tower and nave bear features of the Romanesque period. The sanctuary collapsed in a fire which broke out in 1866, and was rebuilt in Baroque style, with a semi-circular ground plan. Prior to and during the restoration works, archaeological research was conducted on two separate occasions, in the autumn of 2010 and in the summer of 2012 by specialists Horea Pop, Tamás Emődi, Zsolt Csók, Nándor Mihálka, József Csokmai. The aim of the research was to gather as much information as possible about the architecture of the church, its different phases, to get a better understanding of its building history, and to identify the construction phases.
In 2010 two sections were opened. The first was positioned on the south side, where the nave meets the sanctuary, examining the connection of these two elements. The second section, positioned on the north side, aimed to get an overview of the relation between the tower and this end of the nave. On the southern part, besides the habitual graves of the surrounding cemetery, the excavation revealed some of the building techniques from the 19th century, used during the addition of the new Baroque sanctuary, built against the medieval nave. The wall separation seen here led researchers to conclude that the original sanctuary was much smaller than the one visible today, but further research is needed, especially in the interior of the church. A genuine surprise was encountered by researchers in the northern section, where the foundation of the tower and the nave were uncovered. Results showed that the tower was erected after they finished building the naves. This is made apparent by the differences in the construction material used in the foundations: while the construction method seems to be the same, in the case of the foundation of the tower they used stiff clay and stacked bricks, while in the case of the nave they used stone (slate) sheets.

During the research performed in 2012 a section was opened lengthwise in the interior of the church, thus covering a larger surface area. The excavation resulted in two important discoveries. The original sanctuary with a polygonal shape was localized inside the present-day, semi-circular Baroque sanctuary. On its brick walls on the inside and outside one can see the remains of the cogs which held the blind arches. These intentional stylistic elements are visible today, along the wall of the nave, and they must have also had some load bearing function, too. Secondly, in the nave, researchers discovered a double tomb equipped with a gold plated sabre, which had a grip covered with threads of silver. In the grave they found a woman and a man, dressed in noble garments, sown with golden thread and the woman wearing a richly decorated coronet-like headdress traditionally called párta. Written sources from the 16th century, making reference to Sutak-Újlaki family, helped establish their identities; the two deceased probably belonged to this family.
